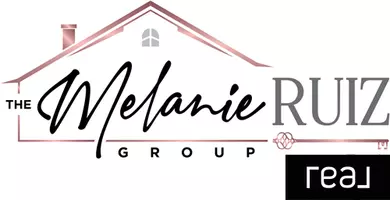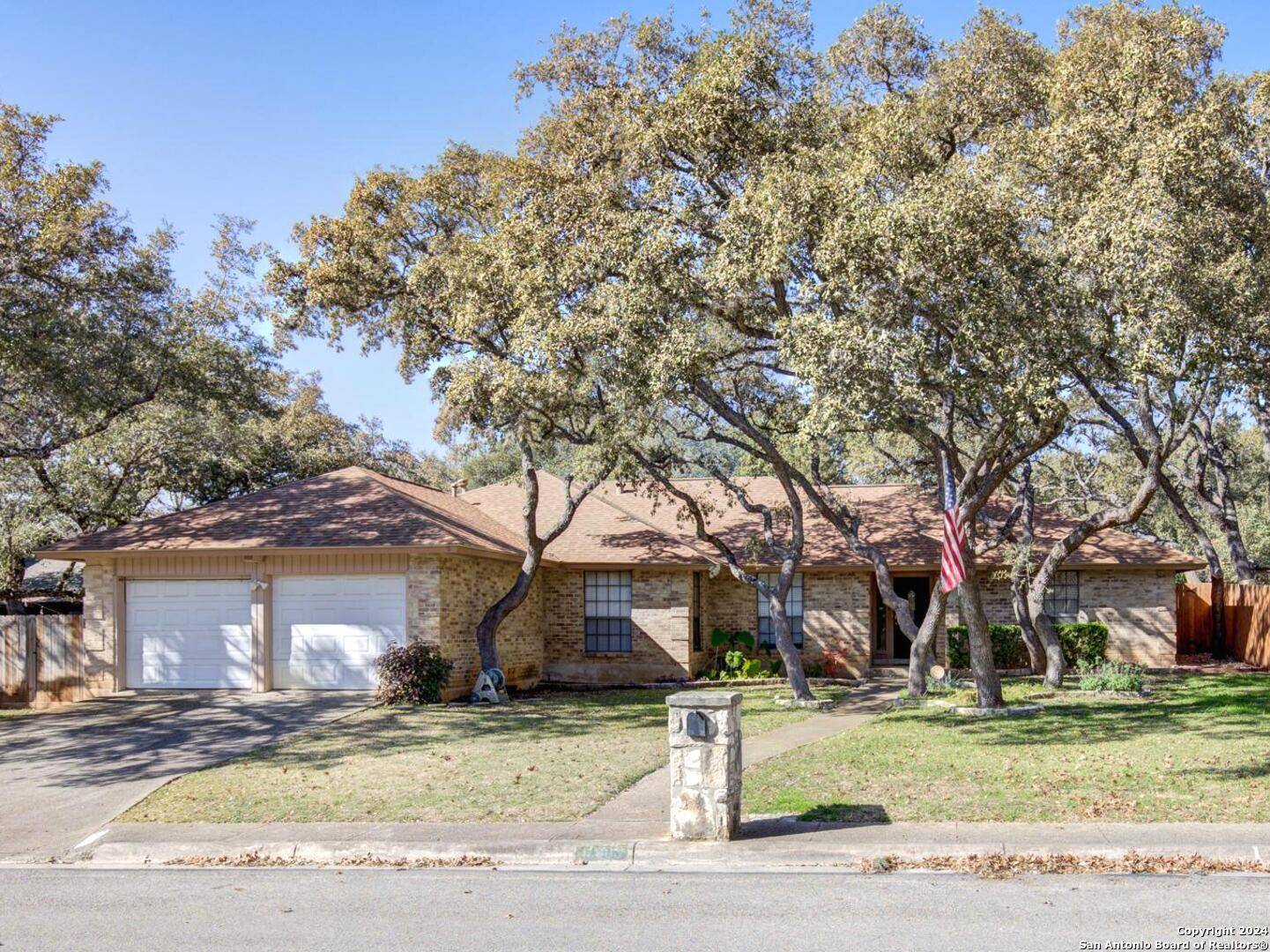$389,990
For more information regarding the value of a property, please contact us for a free consultation.
12803 CASTLE BEND ST San Antonio, TX 78230-2803
3 Beds
2 Baths
2,327 SqFt
Key Details
Property Type Single Family Home
Sub Type Single Residential
Listing Status Sold
Purchase Type For Sale
Square Footage 2,327 sqft
Price per Sqft $159
Subdivision Castle Wood Forest
MLS Listing ID 1745593
Sold Date 08/05/24
Style One Story
Bedrooms 3
Full Baths 2
Construction Status Pre-Owned
HOA Fees $17/ann
Year Built 1979
Annual Tax Amount $9,737
Tax Year 2023
Lot Size 0.279 Acres
Property Sub-Type Single Residential
Property Description
Gorgeous 3 bedroom, 2 bathroom Ranch style home located in the highly-desirable Castle Wood Forest subdivision. This property is ready for a new owner to put their personal touches on it! Great sized living areas, rooms and kitchen! Tall ceilings in living areas. The kitchen boasts plenty of cabinet and counter top space. Entertain in the amazing back yard with mature trees, shade and plenty of privacy. Great schools and an easy commute to USAA, Medical Center or UTSA. Skip the highways and have a stress-free drive to work. Neighboring Hunter's Creek has a community pool that is available to join on an annual basis. Don't miss this gem!
Location
State TX
County Bexar
Area 0500
Rooms
Master Bathroom Main Level 8X4 Shower Only
Master Bedroom Main Level 11X23 Walk-In Closet
Bedroom 2 Main Level 11X11
Bedroom 3 Main Level 11X11
Living Room Main Level 25X15
Dining Room Main Level 10X10
Kitchen Main Level 11X10
Family Room Main Level 15X11
Interior
Heating Central
Cooling One Central
Flooring Ceramic Tile, Wood
Heat Source Electric
Exterior
Parking Features Two Car Garage
Pool None
Amenities Available Tennis, Park/Playground, Sports Court
Roof Type Composition
Private Pool N
Building
Foundation Slab
Water Water System
Construction Status Pre-Owned
Schools
Elementary Schools Oak Meadow
Middle Schools Jackson
High Schools Churchill
School District North East I.S.D
Others
Acceptable Financing Conventional, FHA, VA, Cash, Investors OK
Listing Terms Conventional, FHA, VA, Cash, Investors OK
Read Less
Want to know what your home might be worth? Contact us for a FREE valuation!

Our team is ready to help you sell your home for the highest possible price ASAP





