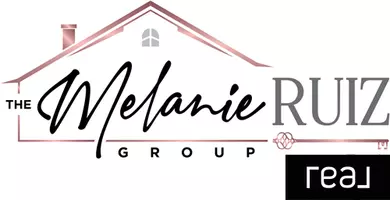$1,200,000
For more information regarding the value of a property, please contact us for a free consultation.
17615 RANCHO DIANA San Antonio, TX 78255-3367
5 Beds
5 Baths
3,768 SqFt
Key Details
Property Type Single Family Home
Sub Type Single Residential
Listing Status Sold
Purchase Type For Sale
Square Footage 3,768 sqft
Price per Sqft $274
Subdivision Reserve At Sonoma Verde
MLS Listing ID 1644681
Sold Date 07/21/23
Style Two Story
Bedrooms 5
Full Baths 4
Half Baths 1
Construction Status New
HOA Fees $150/qua
Year Built 2023
Annual Tax Amount $2,888
Tax Year 2021
Lot Size 0.994 Acres
Property Sub-Type Single Residential
Property Description
Modern Macaw Custom Home nestled on an acre homesite in the highly sought-after neighborhood of Reserve at Sonoma Verde. Once you walk into the home you will find an open concept floor plan with high ceilings & tons of natural light. Enjoy 5 spacious bedrooms & 4 full bathrooms with flawless details throughout the entire home. Gorgeous kitchen with island, stainless steel appliances, & breakfast bar overlooking dining room. Spacious family room with a wall of windows and an amazing slide and stack door system to the gorgeous back patio area. Primary bedroom and bathroom are downstairs as well as the secondary bedroom. These luxurious interior features include: tile throughout, Interior walls minimum height 10' and 9' on second floor, Flat Level 5 Finish on all walls giving you a clean modern finish, Fully customizable lighting package, LED Recessed can lights (per plan), Decora White light switches standard, Interior sound controlling insulation in all bathroom walls! Custom 8' Exterior Metal and glass front door, 5.25' Square modern baseboards, 8' Interior doors throughout, Textured, trimmed, and painted garage, Insulated garage doors. Gourmet kitchen features: Custom 42" Kent Moore Cabinets with hardware, Calacatta Gyotto Quartzite island, Charcoal Soapstone Polished Quartz on perimeter, with GE Monogram appliances, Designer tile backsplash, fresh water supply at kitchen sink, Single bowl stainless steel under mount kitchen sink, Moen black finish faucets. Schedule your showing today!
Location
State TX
County Bexar
Area 1001
Rooms
Master Bathroom Main Level 17X15 Tub/Shower Separate, Double Vanity, Garden Tub
Master Bedroom Main Level 16X15 DownStairs
Bedroom 2 14X13
Bedroom 3 2nd Level 11X12
Bedroom 4 2nd Level 12X11
Bedroom 5 2nd Level 11X12
Living Room Main Level 18X18
Kitchen Main Level 20X19
Study/Office Room Main Level 12X9
Interior
Heating Central
Cooling Two Central
Flooring Ceramic Tile
Heat Source Natural Gas
Exterior
Parking Features Three Car Garage
Pool None
Amenities Available Controlled Access, Pool, Park/Playground, Jogging Trails, None
Roof Type Metal
Private Pool N
Building
Foundation Slab
Sewer City
Water City
Construction Status New
Schools
Elementary Schools May
Middle Schools Gus Garcia
High Schools Louis D Brandeis
School District Northside
Others
Acceptable Financing Conventional, FHA, VA, Cash
Listing Terms Conventional, FHA, VA, Cash
Read Less
Want to know what your home might be worth? Contact us for a FREE valuation!

Our team is ready to help you sell your home for the highest possible price ASAP





