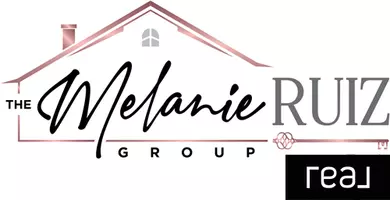$704,900
For more information regarding the value of a property, please contact us for a free consultation.
610 Market St UNIT 2710 San Antonio, TX 78205
2 Beds
2 Baths
1,500 SqFt
Key Details
Property Type Condo
Sub Type Condominium/Townhome
Listing Status Sold
Purchase Type For Sale
Square Footage 1,500 sqft
Price per Sqft $469
MLS Listing ID 1595183
Sold Date 04/29/22
Style High-Rise (8+ Stories)
Bedrooms 2
Full Baths 2
Construction Status Pre-Owned
HOA Fees $863/mo
Year Built 2007
Annual Tax Amount $16,827
Tax Year 2021
Property Sub-Type Condominium/Townhome
Property Description
Enjoy exceptional luxury high rise living at Alteza Condominiums above The Grand Hyatt Hotel. Amazing city views of downtown skyline and our famous Riverwalk. This beautiful condo has recently been updated in December 2021 with luxury finishes to include Brazilian quartzite counters, Turkish tile flooring, new wine fridge, granite Kohler sink, updated faucet, new garbage disposal. Stainless appliances include Sub Zero Refrigerator and Bausch gas cooktop, dishwasher and microwave. Master bedroom/bath include a large jetted tub, glass walk-in shower, custom closet. Secondary bedroom has a walk-in closet. Electric shades on bedroom windows. Two garage spaces convey. Construction has commenced on an extensive upgrade to the private 32nd Floor private pool to include fabulous cabanas, updated hot tub and landscaping. Other luxury amenities include Pool Lounge, 24-hour concierge service, conference room and business center and optional membership to the Hyatt gym. Walk to fun! Alteza is located in the vibrant convention center district and only an elevator ride away to the Riverwalk restaurants, shops, parks and museums. You will love the urban lifestyle!
Location
State TX
County Bexar
Area 1100
Direction E
Rooms
Master Bedroom 14X14 Walk-In Closet, Full Bath
Bedroom 2 13X13
Living Room Main Level 16X14
Dining Room Main Level 11X14
Kitchen Main Level 14X10
Interior
Interior Features One Living Area, Living/Dining Combo, Island Kitchen, Utility Area Inside, 1st Floort Level/No Steps, High Ceilings, Open Floor Plan, Cable TV Available, All Bedrooms Downstairs, Laundry in Closet, Laundry Main Level, Telephone, Walk In Closets, Attic - None
Heating Central, 1 Unit
Cooling One Central
Flooring Carpeting, Ceramic Tile, Marble, Wood
Fireplaces Type Not Applicable
Exterior
Exterior Feature Masonry/Steel
Parking Features Two Car Garage
Roof Type Other
Building
Story 34
Foundation Other
Level or Stories 34
Construction Status Pre-Owned
Schools
Elementary Schools Call District
Middle Schools Call District
High Schools Call District
School District San Antonio I.S.D.
Others
Acceptable Financing Conventional, VA, Cash
Listing Terms Conventional, VA, Cash
Read Less
Want to know what your home might be worth? Contact us for a FREE valuation!

Our team is ready to help you sell your home for the highest possible price ASAP





