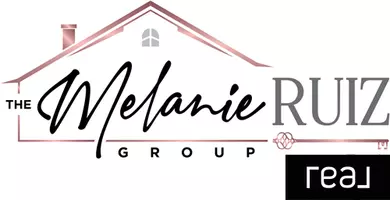
414 Shannon Ridge Floresville, TX 78114
4 Beds
3 Baths
2,810 SqFt
UPDATED:
Key Details
Property Type Single Family Home, Other Rentals
Sub Type Residential Rental
Listing Status Active
Purchase Type For Rent
Square Footage 2,810 sqft
Subdivision Shannon Ridge
MLS Listing ID 1920465
Style One Story
Bedrooms 4
Full Baths 2
Half Baths 1
Year Built 2003
Lot Size 5.000 Acres
Property Sub-Type Residential Rental
Property Description
Location
State TX
County Wilson
Area 2800
Rooms
Master Bathroom Main Level 16X14 Tub/Shower Separate, Separate Vanity, Tub has Whirlpool, Garden Tub
Master Bedroom Main Level 17X15 Split, DownStairs, Outside Access, Walk-In Closet, Ceiling Fan, Full Bath
Bedroom 2 Main Level 13X12
Bedroom 3 Main Level 13X12
Bedroom 4 Main Level 11X13
Living Room Main Level 17X15
Dining Room Main Level 11X9
Kitchen Main Level 19X17
Family Room Main Level 19X18
Study/Office Room Main Level 15X11
Interior
Heating Central, 2 Units
Cooling Two Central
Flooring Ceramic Tile
Fireplaces Type One, Family Room
Inclusions Ceiling Fans, Washer Connection, Dryer Connection, Built-In Oven, Self-Cleaning Oven, Microwave Oven, Stove/Range, Refrigerator, Disposal, Dishwasher, Ice Maker Connection, Smoke Alarm, Security System (Owned), Electric Water Heater, Smooth Cooktop, 2+ Water Heater Units, Private Garbage Service
Exterior
Exterior Feature Stucco
Parking Features Four or More Car Garage, Detached
Fence Patio Slab, Covered Patio, Bar-B-Que Pit/Grill, Double Pane Windows, Solar Screens, Storage Building/Shed, Has Gutters, Special Yard Lighting, Mature Trees, Wire Fence, Storm Doors
Pool In Ground Pool, Fenced Pool, Pools Sweep
Roof Type Metal
Building
Lot Description County View, Over 2 - 5 Acres, Over 5 - 10 Acres, Mature Trees (ext feat), Level
Foundation Slab
Sewer Septic
Schools
Elementary Schools Floresville
Middle Schools Floresville
High Schools Floresville
School District Floresville Isd
Others
Pets Allowed Yes
Miscellaneous Broker-Manager,Not Applicable







