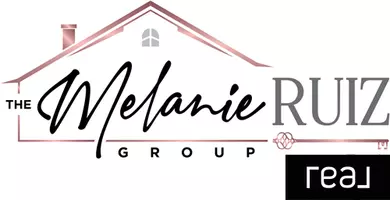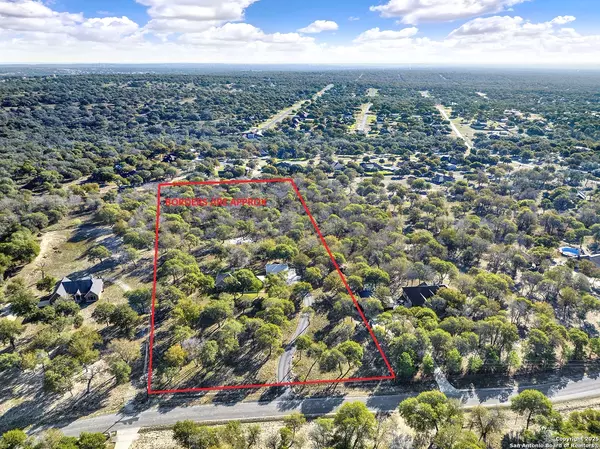
1214 Cactus Flower Adkins, TX 78101
3 Beds
2 Baths
1,587 SqFt
UPDATED:
Key Details
Property Type Single Family Home
Sub Type Single Residential
Listing Status Active
Purchase Type For Sale
Square Footage 1,587 sqft
Price per Sqft $302
Subdivision Whispering Oaks
MLS Listing ID 1920294
Style One Story,Traditional
Bedrooms 3
Full Baths 2
Construction Status Pre-Owned
HOA Fees $72/ann
HOA Y/N Yes
Year Built 2002
Annual Tax Amount $6,336
Tax Year 2024
Lot Size 5.000 Acres
Property Sub-Type Single Residential
Property Description
Location
State TX
County Wilson
Area 2800
Rooms
Master Bathroom Main Level 11X9 Shower Only, Double Vanity
Master Bedroom Main Level 14X13 Walk-In Closet, Ceiling Fan
Bedroom 2 Main Level 11X10
Bedroom 3 Main Level 11X10
Living Room Main Level 22X17
Dining Room Main Level 6X6
Kitchen Main Level 16X15
Interior
Heating Central
Cooling One Central
Flooring Ceramic Tile, Wood
Fireplaces Number 1
Inclusions Ceiling Fans, Washer Connection, Dryer Connection, Microwave Oven, Stove/Range, Gas Cooking, Dishwasher, Ice Maker Connection, Smoke Alarm, Electric Water Heater, Garage Door Opener, Solid Counter Tops, Private Garbage Service
Heat Source Propane Owned
Exterior
Exterior Feature Patio Slab, Covered Patio, Partial Fence, Sprinkler System, Double Pane Windows, Storage Building/Shed, Has Gutters, Mature Trees, Wire Fence, Workshop, Storm Doors
Parking Features Two Car Garage, Detached, Attached
Pool None
Amenities Available None
Roof Type Metal
Private Pool N
Building
Lot Description County VIew, 2 - 5 Acres, Partially Wooded, Mature Trees (ext feat), Secluded, Level
Faces West
Foundation Slab
Sewer Septic
Water Co-op Water
Construction Status Pre-Owned
Schools
Elementary Schools North Elementary Floresville
Middle Schools Floresville
High Schools Floresville
School District Floresville Isd
Others
Acceptable Financing Conventional, FHA, VA, TX Vet, Cash
Listing Terms Conventional, FHA, VA, TX Vet, Cash
Virtual Tour https://youtu.be/M1T7Ri_Pyu8







