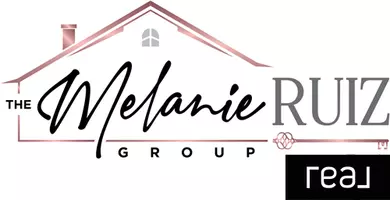711 Oban San Antonio, TX 78216
3 Beds
2 Baths
1,766 SqFt
UPDATED:
Key Details
Property Type Single Family Home
Sub Type Single Residential
Listing Status Active
Purchase Type For Sale
Square Footage 1,766 sqft
Price per Sqft $197
Subdivision Northcrest Hills
MLS Listing ID 1897904
Style One Story
Bedrooms 3
Full Baths 2
Construction Status Pre-Owned
HOA Y/N No
Year Built 1963
Annual Tax Amount $6,374
Tax Year 2024
Lot Size 0.333 Acres
Property Sub-Type Single Residential
Property Description
Location
State TX
County Bexar
Area 0900
Rooms
Master Bathroom Main Level 8X7 Shower Only
Master Bedroom Main Level 12X14 Full Bath
Bedroom 2 Main Level 12X12
Bedroom 3 Main Level 12X12
Living Room Main Level 20X13
Dining Room Main Level 15X9
Kitchen Main Level 10X9
Family Room Main Level 19X14
Interior
Heating Central
Cooling One Central
Flooring Ceramic Tile, Linoleum
Fireplaces Number 1
Inclusions Ceiling Fans, Washer Connection, Dryer Connection, Stove/Range, Disposal, Dishwasher, Smoke Alarm, Solid Counter Tops, Carbon Monoxide Detector, City Garbage service
Heat Source Electric
Exterior
Parking Features Two Car Garage
Pool None
Amenities Available None
Roof Type Composition
Private Pool N
Building
Foundation Slab
Sewer City
Water City
Construction Status Pre-Owned
Schools
Elementary Schools Jackson Keller
Middle Schools Nimitz
High Schools Legacy High School
School District North East I.S.D.
Others
Acceptable Financing Conventional, FHA, VA, Cash
Listing Terms Conventional, FHA, VA, Cash
Virtual Tour https://nicholas-m-bailey.aryeo.com/sites/lkmnamp/unbranded






