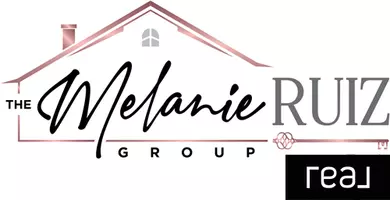606 Horn Run San Antonio, TX 78245
4 Beds
3 Baths
3,188 SqFt
UPDATED:
Key Details
Property Type Single Family Home, Other Rentals
Sub Type Residential Rental
Listing Status Active
Purchase Type For Rent
Square Footage 3,188 sqft
Subdivision Trophy Ridge
MLS Listing ID 1897424
Style Two Story
Bedrooms 4
Full Baths 3
Year Built 2007
Lot Size 9,147 Sqft
Property Sub-Type Residential Rental
Property Description
Location
State TX
County Bexar
Area 0200
Rooms
Master Bathroom 2nd Level 12X8 Tub/Shower Separate, Double Vanity, Garden Tub
Master Bedroom 2nd Level 20X17 Split, Upstairs, Walk-In Closet, Ceiling Fan
Bedroom 2 2nd Level 14X10
Bedroom 3 2nd Level 14X10
Bedroom 4 2nd Level 14X12
Dining Room Main Level 14X13
Kitchen Main Level 14X13
Family Room Main Level 19X15
Study/Office Room Main Level 14X10
Interior
Heating Central
Cooling Two Central
Flooring Carpeting, Ceramic Tile
Fireplaces Type Not Applicable
Inclusions Ceiling Fans, Washer Connection, Dryer Connection, Built-In Oven, Microwave Oven, Stove/Range, Gas Cooking, Refrigerator, Dishwasher, Water Softener (owned), Smoke Alarm, Electric Water Heater, Garage Door Opener, Plumb for Water Softener, Double Ovens, Private Garbage Service
Exterior
Exterior Feature Brick
Parking Features Two Car Garage, Attached
Fence Covered Patio, Deck/Balcony, Privacy Fence, Double Pane Windows, Mature Trees
Pool None
Roof Type Composition
Building
Foundation Slab
Sewer Sewer System
Water Water System
Schools
Elementary Schools Nora Forester
Middle Schools Robert Vale
High Schools Stevens
School District Northside
Others
Pets Allowed Yes
Miscellaneous Broker-Manager






