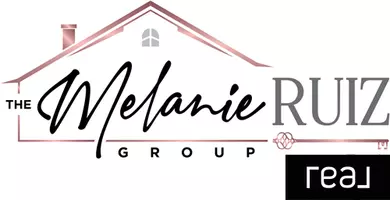11843 Braesview UNIT 1814 San Antonio, TX 78213
1 Bed
1 Bath
800 SqFt
UPDATED:
Key Details
Property Type Condo, Townhouse
Sub Type Condominium/Townhome
Listing Status Active
Purchase Type For Sale
Square Footage 800 sqft
Price per Sqft $175
Subdivision Devonshire
MLS Listing ID 1884631
Style Low-Rise (1-3 Stories)
Bedrooms 1
Full Baths 1
Construction Status Pre-Owned
HOA Fees $250/mo
Year Built 1982
Annual Tax Amount $2,975
Tax Year 2024
Property Sub-Type Condominium/Townhome
Property Description
Location
State TX
County Bexar
Area 0600
Rooms
Master Bedroom Main Level 12X8 Downstairs, Walk-In Closet
Living Room Main Level 18X15
Kitchen Main Level 8X5
Interior
Interior Features Living/Dining Combo, All Bedrooms Upstairs, Cable TV Available, Laundry in Closet, Telephone, Walk In Closets
Heating Central
Cooling One Central
Flooring Carpeting, Laminate
Fireplaces Type One, Living Room
Inclusions Ceiling Fans, Washer Connection, Dryer Connection, Microwave Oven, Stove/Range, Refrigerator, Disposal, Dishwasher, Smoke Alarm, High Speed Internet Acces, City Garbage Service, City Water
Exterior
Exterior Feature Brick, Wood
Parking Features None/Not Applicable
Roof Type Composition
Building
Story 2
Foundation Slab
Level or Stories 2
Construction Status Pre-Owned
Schools
Elementary Schools Larkspur
Middle Schools Eisenhower
High Schools Churchill
School District North East I.S.D.
Others
Miscellaneous VA/FHA Approved,Cluster Mail Box
Acceptable Financing Conventional, FHA, Cash
Listing Terms Conventional, FHA, Cash





