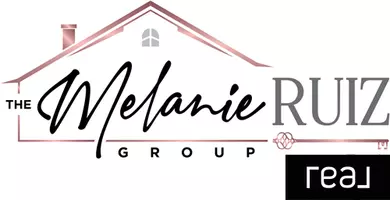200 Buntline Bergheim, TX 78004
3 Beds
2 Baths
1,903 SqFt
UPDATED:
Key Details
Property Type Single Family Home
Sub Type Single Residential
Listing Status Active
Purchase Type For Sale
Square Footage 1,903 sqft
Price per Sqft $417
Subdivision N. Barcroft Estates
MLS Listing ID 1861446
Style One Story
Bedrooms 3
Full Baths 2
Construction Status Pre-Owned
HOA Y/N No
Year Built 2014
Annual Tax Amount $9,350
Tax Year 2024
Lot Size 4.990 Acres
Property Sub-Type Single Residential
Property Description
Location
State TX
County Kendall
Area 2503
Rooms
Master Bathroom Main Level 13X11 Shower Only, Double Vanity
Master Bedroom Main Level 17X14 DownStairs, Walk-In Closet, Ceiling Fan, Full Bath
Bedroom 2 Main Level 13X11
Bedroom 3 Main Level 16X11
Kitchen Main Level 15X14
Family Room Main Level 21X16
Interior
Heating Central, Other
Cooling One Central
Flooring Ceramic Tile, Wood
Inclusions Ceiling Fans, Washer Connection, Dryer Connection, Stove/Range, Gas Cooking, Disposal, Dishwasher, Water Softener (owned), Smoke Alarm, Gas Water Heater, Garage Door Opener, Plumb for Water Softener, Solid Counter Tops
Heat Source Propane Owned
Exterior
Exterior Feature Patio Slab, Covered Patio, Deck/Balcony, Double Pane Windows, Gazebo, Mature Trees, Wire Fence
Parking Features Two Car Garage, Detached
Pool None
Amenities Available None
Roof Type Composition
Private Pool N
Building
Lot Description Corner, County VIew, Horses Allowed, 2 - 5 Acres, Partially Wooded, Wooded, Mature Trees (ext feat), Secluded, Gently Rolling
Foundation Slab
Sewer Septic
Water Private Well
Construction Status Pre-Owned
Schools
Elementary Schools Herff
Middle Schools Voss Middle School
High Schools Boerne
School District Boerne
Others
Acceptable Financing Conventional, FHA, VA, TX Vet, Cash
Listing Terms Conventional, FHA, VA, TX Vet, Cash
Virtual Tour https://listings.atg.photography/videos/0196783e-0f2c-7340-9a4c-ef3279b2ad17?v=335





